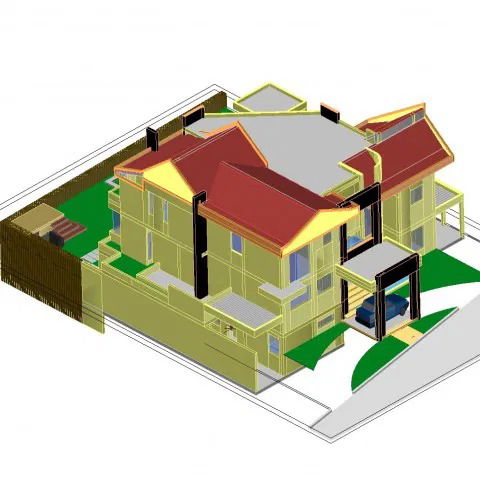3D Bungalow DWG Drawing with Sloping Roof, Garden and Elevations
Description
3d drawing bungalow in dwg file. detail drawing of bungalow with all side detail elevation details, sloping roof details, front entrance porch with details, back side garden area , and etc detail descriptions.
Uploaded by:
Eiz
Luna
